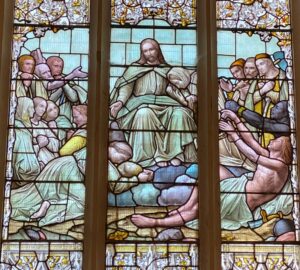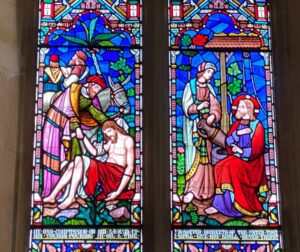Christians have been worshipping God in this church since before Saxon times.
It is a building that contains the stories of many generations of Christians and their different approaches to worship.
This church continues to be home to a vibrant Christian community that seeks to celebrate the building as a place to share the Christian faith, and to serve the local community of this parish with joy.
You are very welcome to explore both the church and the churchyard. Our prayer is that as you do, you will encounter our living God.

 The church is named after John the Baptist, a prophet of the Messiah who prepared people for the coming of Jesus Christ.
The church is named after John the Baptist, a prophet of the Messiah who prepared people for the coming of Jesus Christ.
The current church dates back to 1340, and was built in what is known as the Decorated style. The north aisle, built in the Perpendicular style, was added in 1450. The clock dates from about 1709. It sits at the base of a rare octagonal spire. The spire itself is 71 metres tall and made of Harnill stone with large crockets at each corner and a finial which carries the weather cock. It was restored in 1841.
In the porch, on the right-hand side of the main door to the church, is a mediaeval stoup that would have contained Holy Water. This was retained when the porch was rebuilt in 1864.
In 1849 the antiquarian James Davidson described the font as ‘new octagonal, of stone, low & without ornament.’ Ornament was added in 1890 in the form of an oak cover in the Victorian gothic style. The font is where we welcome people into the Christian faith, and our earliest baptism registers date back to 20 November 1558.
The nave’s oak cradle roof has plastered panels, moulded ribs, carved bosses and plain moulded wall plates. In the southwest wall of the nave was a small door leading to a rood loft that was taken down in 1860. In the southeast wall is the trace of a narrow leper window that is now covered up. The pulpit is dated 1864, and there are four oak pews erected by Robert Chichester in 1865.These bear the shields of the Chichester, Hall, Carew and Marwood families.
In 1864 Robert Chichester of Hall paid for the chancel to be rebuilt. The arch, in the 14th century Decorated style, closely resembles the arches of Tawstock church on the other side of the Taw. The organ was purchased in 1839 and moved to its present position in 1870.
The clergy vestry has a fine old Tudor door with its old lock plate and a sanctuary ring. Traditionally a fugitive could grasp the ring and be offered a safe space free from arrest or violence – as long as the pursuer respected the edict of the church!
Record show that in 1553 the tower contained four bells. When one cracked a fifth was added, and this was cast by Bilbie of Cullompton in 1803. In 1823 a sixth bell was added by Taylors of Oxford who recast several of the older bells as well. The heaviest bell, the tenor, weighs over half a ton, and its clapper weighs a further 26 pounds. The cast iron frame for the bells dates from 1907.
The north aisle has arcading in three and a half bays with moulded piers and arches. The easternmost pier and half arch date from extensive alterations in 1849. At the eastern end of the aisle against the tower is a length of 15th century cornice, moulded and carved in a leaf design. Outside there are two stone gargoyles below the parapet.
Tapestries of the Lord’s Supper and the Good Shepherd were given in 1953 by Mrs May Verney. The coloured altar cloths in the church mark the four seasons of the church year, inviting people to remember the birth, death and resurrection of Jesus, and the coming of the Holy Spirit.
The church has ten stained glass memorial windows to members of the Chichester, Baker, Marshall and Law families.
The striking east window illustrates the annunciation, the crucifixion and the nativity. At the top is St John the Baptist, this church’s Patron Saint.
The glass in the north aisle was made by Lavers, Barraud & Westlake between 1870 and 1887. The first illustrates Christ’s words quoted in Matthew 25, beginning “for I was hungry and you gave me something to eat, I was thirsty and you gave me something to drink”. The central glass includes St Thomas, the Risen Christ and the three women at the sepulchre. The third illustrates “blessed are the dead which die in the Lord.”
 The west window in the north aisle was given by Mary Jane Law in memory of her friends. It reproduces a painting by Ary Scheffer dated 1837 of Christ the Consoler
The west window in the north aisle was given by Mary Jane Law in memory of her friends. It reproduces a painting by Ary Scheffer dated 1837 of Christ the Consoler
 The subjects of the matching windows in the chancel are the parable of the talents, the widow’s two mites, the parable of the good Samaritan and Christ with the women of Samaria.
The subjects of the matching windows in the chancel are the parable of the talents, the widow’s two mites, the parable of the good Samaritan and Christ with the women of Samaria.
The subjects of the nave windows are the figures of St Cecilia, St John the Baptist and St Michael. You can also see a window originally intended for the house at Hall with the Chichester shield, birds and crosses.
The various monuments remind us of people who have been part of the life of this church over the years. The oldest memorial is for John Chichester and his wife Elizabeth. It dates back to 1596 and can be seen just inside the communion rail. Ursula Chichester, who died in 1635, kneels at a desk with two of her nine children in the chancel area. There are three monuments to the Law family in the north aisle. Mary Law, who died in 1865, erected the alms houses in the village.
 In the southeast corner of the chancel is a small monument to the infant daughter of Charles and Rose Dart who died in 1652. A verse in her memory reads “a rose’s springing branch no longer bloomed, by death’s impartial dart lies here entombed”
In the southeast corner of the chancel is a small monument to the infant daughter of Charles and Rose Dart who died in 1652. A verse in her memory reads “a rose’s springing branch no longer bloomed, by death’s impartial dart lies here entombed”
The church has a plaque detailing a list of previous vicars dating back to 1285.
More than fourteen hundred years ago early Christian missionaries sailed up the River Taw to share the riches of their Christian faith.
It is thought by some that this village is called Bishops Tawton as in 905 AD Devon’s first bishop, Werstan, is believed to have lived in what is now the farm next door.
When Werstan died his successor built himself a new residence in Crediton, possibly because it had more land. He was murdered and the new bishop became the Bishop of Crediton, ending Tawton’s distinction as a bishopric after only four or five years. There is some controversy around this story and it has not been possible to prove or deny it with any assurance. In 1050 AD the bishop’s See was moved from Crediton to Exeter where it remains today.
In 1225 the church was endowed to the newly formed Deanery of Exeter. Now known as the Manor of Tawton Deane it included 4268 acres of land. It is known a that church built of stone existed on this site as far back as 1316 when Bishop Stapledon visited.
Burial registers the churchyard date back to 1587.
In the porch you can find out more about Gunner Thomas Houle, whose grave is registered with the Commonwealth War Grave Commission.
